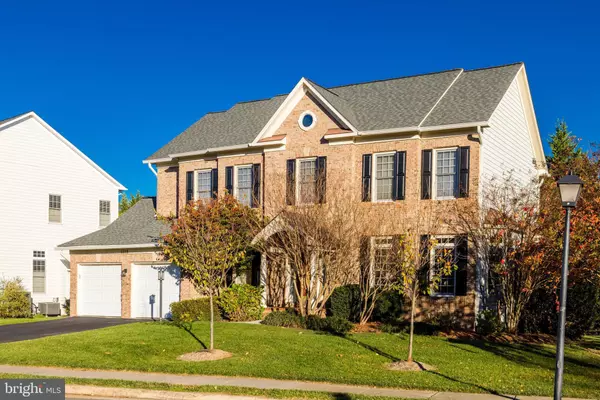$1,285,000
$1,278,000
0.5%For more information regarding the value of a property, please contact us for a free consultation.
4809 AUTUMN GLORY WAY Chantilly, VA 20151
4 Beds
5 Baths
5,106 SqFt
Key Details
Sold Price $1,285,000
Property Type Single Family Home
Sub Type Detached
Listing Status Sold
Purchase Type For Sale
Square Footage 5,106 sqft
Price per Sqft $251
Subdivision Walney Woods
MLS Listing ID VAFX2103538
Sold Date 01/19/23
Style Colonial
Bedrooms 4
Full Baths 4
Half Baths 1
HOA Fees $63/qua
HOA Y/N Y
Abv Grd Liv Area 4,012
Originating Board BRIGHT
Year Built 2001
Annual Tax Amount $12,385
Tax Year 2022
Lot Size 0.254 Acres
Acres 0.25
Property Description
Beautifully renovated with over $200K in updates, this meticulously maintained colonial is located in one of Chantilly's most sought-after communities and school pyramids! ( Poplar Tree/Rocky Run/Chantilly). Natural light floods into every corner of this special home, and the open, airy layout makes entertaining effortless. Enjoy the serenity you are looking for in a premium, corner lot surrounded by trees and professional landscaping. MAIN LEVEL: Features hand- scraped Acacia 4.25” hardwood flooring throughout, STUNNING Gourmet Kitchen with top of the line Cambria quartz countertops, custom backsplash, center island with breakfast bar and designer light fixture, upgraded stainless steel appliances, butler’s pantry, walk-in pantry and additional eat-in table space; The large Great Room is surrounded by windows and accented with a gas fireplace featuring updated mantel and surround, and new sliding doors that lead out to your custom Sunroom with access to private Trex Deck and rear yard; The Elegant Living Room and Dining Room are well- appointed with neutral decor, and a separate Study/Library/Office with built-ins is located off the Foyer. An updated Powder Room completes this level. UPPER LEVEL: Features gleaming hardwood flooring throughout, a luxurious Primary Suite with tray ceiling, sitting area and 2 enormous walk-in closets; The Primary Bath boasts dual vanities, separate shower with seamless glass enclosure, large soaking tub, and private water closet; The Upper level also includes 3 spacious secondary Bedrooms with fabulous closet space, 2 secondary Full Baths AND a large Laundry Room with front- loading washer/dryer and ample shelving for storage. LOWER LEVEL: Features expansive, fully-finished Recreation Room with luxury vinyl flooring throughout and walk-up access to rear yard; Home Theatre area includes an Elite 8K Ultra HD 120" movie screen; A separate Fitness area, an additional Office Space (or Guest Bedroom), Full Bath, and large Storage Room with Refrigerator complete this level. CONVENIENCE: This location is SIMPLY UNBEATABLE! Just minutes to Route 50, Route 66, Major Shopping & Dulles Airport.
Location
State VA
County Fairfax
Zoning 302
Rooms
Other Rooms Living Room, Dining Room, Primary Bedroom, Bedroom 2, Bedroom 3, Bedroom 4, Kitchen, Den, Foyer, Sun/Florida Room, Great Room, Laundry, Office, Recreation Room, Storage Room, Bathroom 2, Bathroom 3, Primary Bathroom, Full Bath, Half Bath
Basement Fully Finished, Walkout Stairs, Daylight, Partial, Interior Access, Rear Entrance, Sump Pump, Windows
Interior
Interior Features Breakfast Area, Built-Ins, Butlers Pantry, Ceiling Fan(s), Chair Railings, Crown Moldings, Family Room Off Kitchen, Floor Plan - Open, Formal/Separate Dining Room, Kitchen - Eat-In, Kitchen - Gourmet, Kitchen - Island, Kitchen - Table Space, Pantry, Primary Bath(s), Recessed Lighting, Skylight(s), Soaking Tub, Stall Shower, Tub Shower, Upgraded Countertops, Walk-in Closet(s), Window Treatments, Wood Floors, Other
Hot Water Natural Gas
Heating Forced Air, Zoned, Programmable Thermostat
Cooling Ceiling Fan(s), Central A/C, Zoned, Programmable Thermostat
Flooring Hardwood, Luxury Vinyl Plank
Fireplaces Number 1
Fireplaces Type Fireplace - Glass Doors, Gas/Propane, Mantel(s)
Equipment Built-In Microwave, Cooktop - Down Draft, Dishwasher, Disposal, Oven - Double, Oven - Wall, Stainless Steel Appliances, Water Heater, Washer - Front Loading, Dryer - Front Loading
Furnishings No
Fireplace Y
Window Features Bay/Bow,Skylights,Transom,Vinyl Clad
Appliance Built-In Microwave, Cooktop - Down Draft, Dishwasher, Disposal, Oven - Double, Oven - Wall, Stainless Steel Appliances, Water Heater, Washer - Front Loading, Dryer - Front Loading
Heat Source Natural Gas
Laundry Upper Floor
Exterior
Exterior Feature Deck(s)
Garage Garage - Front Entry, Garage Door Opener
Garage Spaces 4.0
Waterfront N
Water Access N
View Garden/Lawn
Roof Type Asphalt
Accessibility None
Porch Deck(s)
Parking Type Attached Garage, Driveway
Attached Garage 2
Total Parking Spaces 4
Garage Y
Building
Lot Description Backs to Trees, Corner, Landscaping
Story 3
Foundation Concrete Perimeter
Sewer Public Sewer
Water Public
Architectural Style Colonial
Level or Stories 3
Additional Building Above Grade, Below Grade
Structure Type 9'+ Ceilings,2 Story Ceilings,Tray Ceilings
New Construction N
Schools
Elementary Schools Poplar Tree
Middle Schools Rocky Run
High Schools Chantilly
School District Fairfax County Public Schools
Others
Senior Community No
Tax ID 0444 16 0039
Ownership Fee Simple
SqFt Source Assessor
Acceptable Financing Cash, Conventional, FHA, VA
Listing Terms Cash, Conventional, FHA, VA
Financing Cash,Conventional,FHA,VA
Special Listing Condition Standard
Read Less
Want to know what your home might be worth? Contact us for a FREE valuation!

Our team is ready to help you sell your home for the highest possible price ASAP

Bought with BO LU • Premiere Realty LLC






